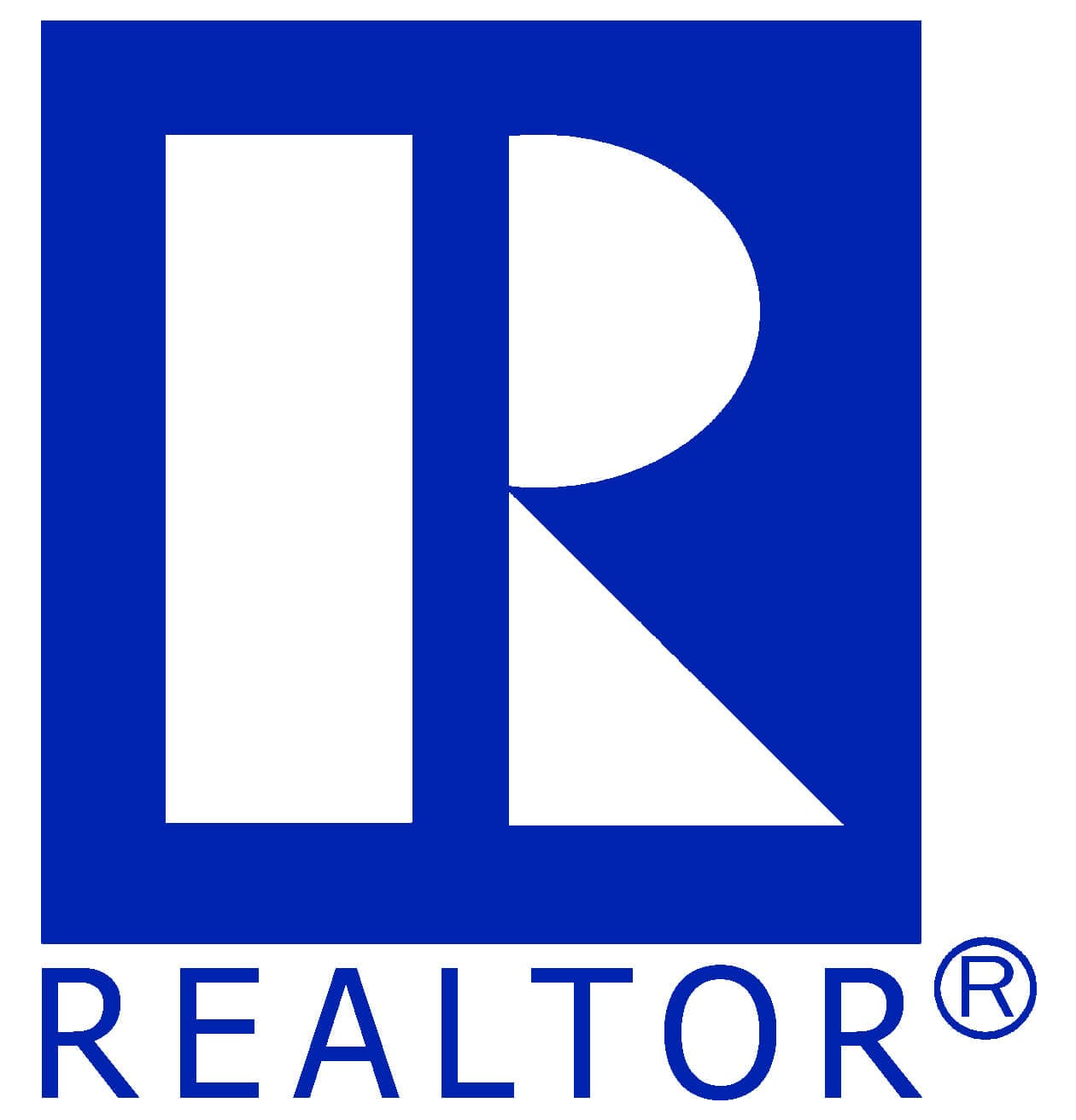The median home value in Afton, VA is $691,000.
This is
higher than
the county median home value of $296,500.
The national median home value is $308,980.
The average price of homes sold in Afton, VA is $691,000.
Approximately 70% of Afton homes are owned,
compared to 19% rented, while
11% are vacant.
Afton real estate listings include condos, townhomes, and single family homes for sale.
Commercial properties are also available.
If you like to see a property, contact Afton real estate agent to arrange a tour
today!
Learn more about Afton Real Estate.
This home was tailor made for the amazing views this Western Albemarle location provides. With over 1,700 SF of covered mahogany decking, you can take in both sunrise and sunset for either of the expansive covered porches. The great room boasts 26' ceilings with a window wall that looks directly up at the intersection of Skyline Drive and the Blue Ridge Parkway atop Afton Mountain. There is a modern open kitchen with professional grade appliances and an abjointing butler's pantry with microwave/speed oven. The main house has two primary bedrooms (main floor and second). The detached oversized 3 car garage has a separate living area above complete with 2 beds/ 2 baths, kitchenette and dedicated laundry. Take advantage of one of the best lots in Stockton Creek now. The builder needs the model for approximately 15 months on a leaseback. The listing agent is part owner of the Builder/ Seller.,Quartz Counter,Fireplace in Great Room
Nestled at the base of the Blue Ridge Mountains in the heart of the Nelson 151/Rockfish Valley sits this stunning post and beam farmhouse. The highly appointed 3 bedroom home sits on 96 private acres, with 3100' of Meriwether Creek frontage, a pond, and private walking trails. The home has been recently renovated with terrace level remodel, all new baths, new kitchen cabinets and appliances, new HVAC, Zuri decking, Firefly 1GB fiber optic internet, and so much more. The spacious and open main level with a living room woodstove, sunroom, and deck is perfect for family togetherness or entertaining. Upper level with comfortable loft and master suite features splendid fully tiled master bath with shower, soaking tub, and radiant floor heat, and a walk-in closet with additional attic storage space. Walk out terrace level with full bedroom and bath, and a home office (or additional bedroom). Attached garage and front fencing perfect for pets. Gorgeous stone walls, pathways and patios surround the home. Newer 45'x26' Virginia Frame garage with oversized door perfect for equipment, cars or RV/camper. Convenient to Wintergreen skiing/golf, the Appalachian Trail, and numerous breweries, wineries, cideries, and the Shenandoah Valley.,Granite Counter,Painted Cabinets,Wood Cabinets,Fireplace in Living Room
Open House:
Saturday, 4/20 12:00-2:00PM
VACATION YEAR ROUND IN THIS ONE LEVEL HOME JUST STEPS FROM BLUE RIDGE PARKWAY AND CONVENIENT TO WAYNESBORO AND CHARLOTTESVILLE. New siding, roof and decking. Spacious welcoming open floorplan with large rooms and lots of windows for natural light. Home boasts spacious family room with stone fireplace overlooking brand new deck and private backyard, kitchen with breakfast bar, formal dining room, spacious addition can be large family room or spacious bedroom, 3 bedrooms including primary bath with ensuite bath with sunken tub, home office, large 2 car garage, generator and paved driveway.,Formica Counter,Wood Cabinets
Great small home, 1920's vintage, currently leased through 6/15/2024; the property consist of 123.13 acres. 120.13 acres in conservation easement with the potential for 2 dwellings and associated allowed dependencies. 8233 Batesville Road is a adjacent parcel, TM 84, parcel 11 containing 3 acres. Great woodland and creek area reaches up the mountain ridge behind the property. Two gorgeous knolls behind the existing home can accommodate new construction. 24 hours notice needed to show. Good timber value on the property in a forestry lease. See documents for additional information. See MLS # 650773 for additional information and photos.
Copyright © 2024 Bright MLS Inc. 

Website designed by Constellation1, a division of Constellation Web Solutions, Inc.
