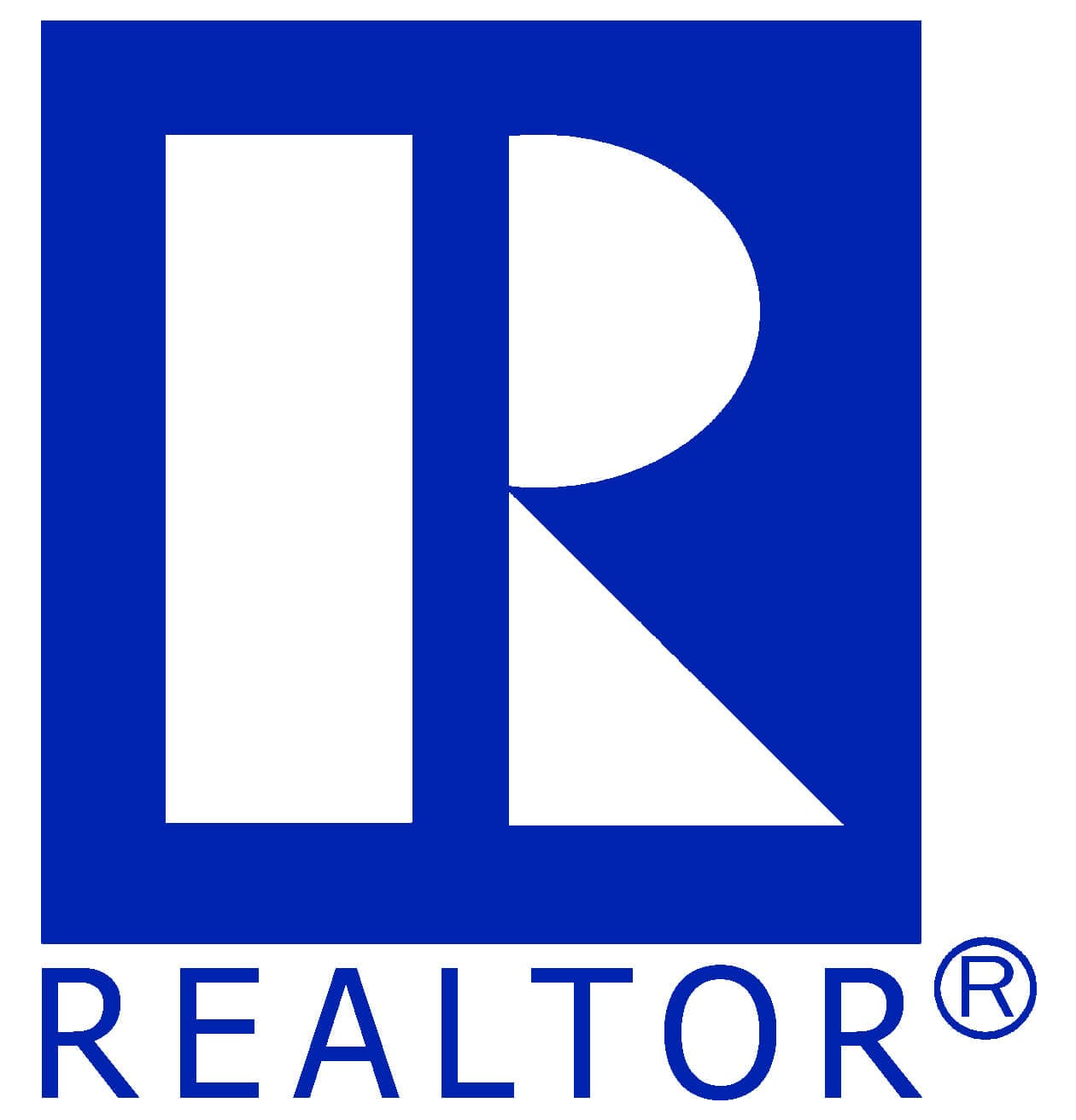The median home value in Nellysford, VA is $670,000.
This is
higher than
the county median home value of $296,500.
The national median home value is $308,980.
The average price of homes sold in Nellysford, VA is $670,000.
Approximately 69% of Nellysford homes are owned,
compared to 12% rented, while
19% are vacant.
Nellysford real estate listings include condos, townhomes, and single family homes for sale.
Commercial properties are also available.
If you like to see a property, contact Nellysford real estate agent to arrange a tour
today!
Learn more about Nellysford Real Estate.
From the light-filled entryway with soaring atrium to smart, stainless steel appliances, this cornerstone home is built for a vacation lifestyle in the heart of Wintergreen Resort's Stoney Creek Golf Community. Expansive windows fill the interior with natural light, allowing all four seasons of mountain and fairway views to be enjoyed. Grand fireplace commands attention in the living room which also has a built-in bar. Create culinary delights in the beautiful kitchen complimented with high-end GE Caf�? Stainless-Steel appliances, dual ovens, dual refrigerators, and quartz countertops. Then relax on the screened porch with a local craft beverage or enjoy a soak in the Jacuzzi tub in the primary suite's spa-like bathroom. This home has something for everyone including green features such as an environmentally controlled crawl space and updated 4 Zone HVAC. Over 300 feet of fairway frontage and just across the street from clubhouse, driving range, fitness center, pool, tennis, pickleball, and Iron & Ale Restaurant. Walking/biking trails and just 30 mins to Waynesboro and Charlottesville, this amazing home is move-in ready.,Glass Front Cabinets,Quartz Counter,White Cabinets,Fireplace in Living Room
Immaculate craftsmanship defines this exquisite 2020 home boasting top-tier amenities and luxurious finishes throughout. Step into a turnkey oasis where every detail has been meticulously attended to. Bright, open floor plan invites family to gather and enjoy the seamless flow from Family Room to gleaming gourmet kitchen with granite counters and island, farmhouse sink and gas stove. Main-level AND 2nd floor Owner's suites! Main level Owner's suite has access to both a deck and a screened porch, and huge walk-in closet. Main level powder room and laundry. Upstairs 2nd owner's suite plus three more bedrooms, one non-conforming, perfect for those zoom meetings. Enhanced with 2x6 exterior walls for superior insulation and soundproofing, this home offers both comfort and tranquility. Nestled in a serene cul-de-sac, it offers easy access to the scenic trails leading to Lake Monocan, inviting you to embrace the natural beauty of the surroundings. Whether indulging in the plethora of Stoney Creek and Wintergreen Mountain amenities or simply unwinding on the rear deck amidst the serene backdrop of nature, this home promises a lifestyle of unparalleled relaxation and refinement.,Granite Counter,Painted Cabinets,Wood Cabinets
A classic ONE LEVEL farmhouse TO BE BUILT on the elevated homesite of Cider Hill, next to Bold Rock. This majestic 14-acre property offers panoramic 360-degree mountain views, frontage along the Rockfish River with a riverside walking trail & expansive open fields for recreational enjoyment. Experience true main-level living in this thoughtfully designed home, featuring three bedrooms, 3 1/2 baths, plus an office?all conveniently situated on the main level. The bright common area kitchen opens to vaulted ceilings adorned with wood beams, custom built-ins, a walk-in pantry, and a main-level laundry/mudroom to complete the plan. Nestled next to Bold Rock Cider in picturesque Nelson Co., this property is a short drive from Devil's Backbone brewery, Nellysford restaurants, and various conveniences. An ideal weekend retreat for those with an active lifestyle, the location is just 15 mins away from Wintergreen for skiing & snowboarding, as well as Shenandoah National Park for hiking. Choose the proposed plan with possible modifications or collaborate with a local custom homebuilder to design and build a home tailored to your exact specifications.,Fireplace in Living Room
"The Cherry" in Stone Orchard at Stoney Creek. Last chance for new home construction in Stone Orchard. Home is on the Golf Course with spectacular views of the Mountains and the Resort. Three bedrooms, two baths and a Sun Room to relax in and enjoy those views along with your favorite beverage. Experience main level living and the Wintergreen Lifestyle while the Association handles the yard work. This home is a perfect blend of elegance, style, craftsmanship and low maintenance, resort living. Large laundry room and a storage room over the garage via stairs add to the easy living. Enjoy the amenities of the Resort and the breathtaking views of the surrounding area. Just a short walk to the Shops and Restaurants in the Village of Nellysford and to the Stoney Creek Clubhouse. Only 20 minutes from Crozet/I-64 and 35 minutes from Charlottesville. Price shown is base price of home and includes the lot premium and option selections. Pictures of home are from another home that was previously built. Act now as this home is in the final stages of finishes and will be ready for a new owner in a couple of weeks.,Birch Cabinets,Granite Counter,Fireplace in Great Room
Copyright © 2024 Bright MLS Inc. 

Website designed by Constellation1, a division of Constellation Web Solutions, Inc.
